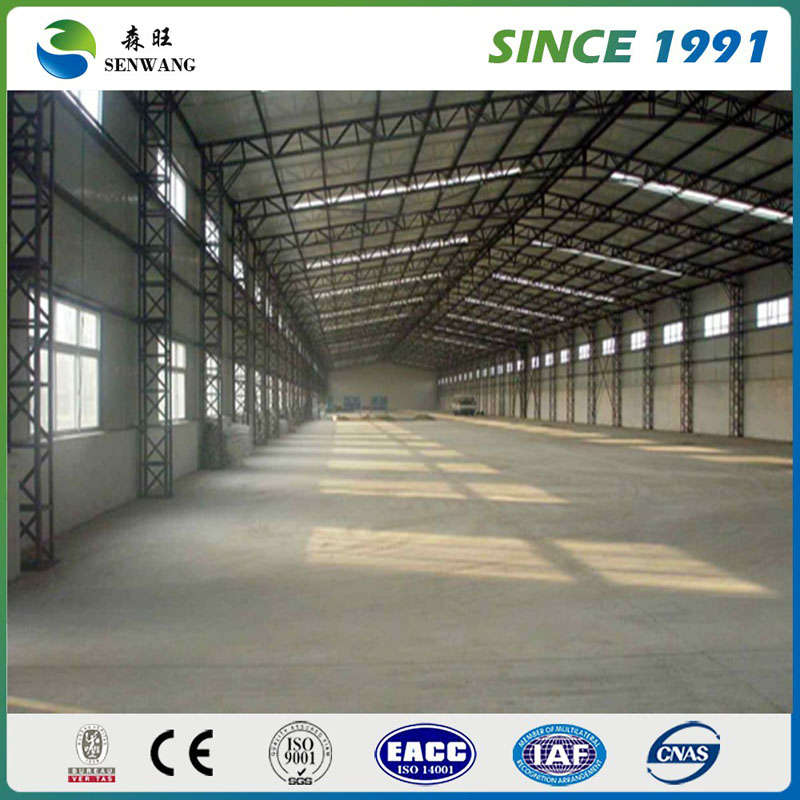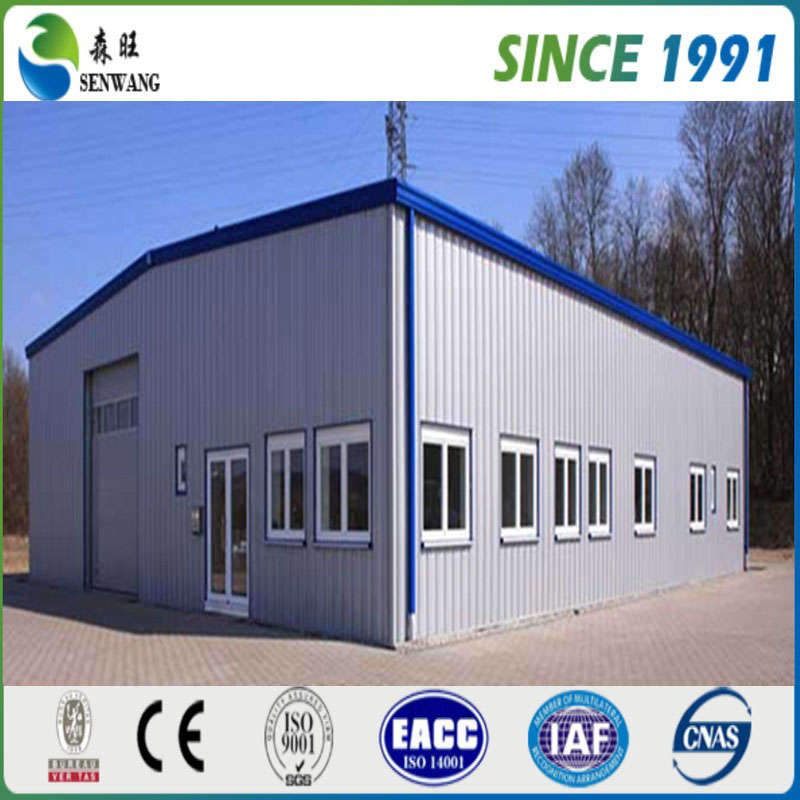Negotiable
The date of payment from buyers deliver within days
Shandong
Long-term effective
2017-12-30 20:16
148
 Company Profile
Company Profile

By certification [File Integrity]
Contact:Mr. qdsewangsteel(Mr.)
Email:
Telephone:
Phone:
Area:Shandong
Address:Shandong
Website: http://qdsenwangsteel.artstx.com/
| Main Steel Frame | |
| Steel column | Fabricated by Q235 Steel, 80*80 or 100*100 or 120*120 or 150*150 Square Tube, alkyd paiting, two primary painting, two finish painting. |
| Triangular Steel structure roof | Fabricated by Q235 Steel, C80, C100, C120, C140 Section steel, alkyd paiting, two primary painting, two finish painting. |
| Roof Purlin | Fabricated by Q235 Steel, C80, C100, C120, C140 Section steel, alkyd paiting, two primary painting, two finish painting. |
| Ordinary bolt | 4.8S,Zincification |
| Roof and Wall | |
| Roof Panel | Insulated Steel Sandwich Panel wall Panel width: 950mm; Thickness: 50-1200mm. Powder coated Color steel on both sides: 0.4mm/0.5mm/0.6mm Insulation: Polystyrene, Rockwool or Polyurethane Density of Rockwool: 120Kg/m3 Density of Polystyrene: 12Kg/m3, 16KG/M3 20KG/M3 Density of Polyurethane: 40Kg/m3 |
| Wall Panel | Insulated Steel Sandwich Panel wall Panel width: 950mm; Thickness: 50-1200mm. Powder coated Color steel on both sides: 0.4mm/0.5mm/0.6mm Insulation: Polystyrene, Rockwool or Polyurethane Density of Rockwool: 120Kg/m3 Density of Polystyrene: 12Kg/m3, 16KG/M3 20KG/M3 Density of Polyurethane: 40Kg/m3 |
| Edge cover | 0.4mmgalvanized Color steel , angle Alu. |
| Fasteners & accessoreis | Nails\glue ect |
| Ceiling+Flooring | |
| Ceiling | 6mm gypsum board,with steel keel |
| Plywood | 18mm film faced plywood |
| Floor feather | 1.5mm PVC floor leather |
| Door and window | |
| Door | External door: Insulated with opening dimension 950*2100mm, furnished with lock with 3keys. Inner door: Insulated steel door. |
| Window | PVC window witn 4mm glass, with screem |
| Electrical System | |
| Electric cable | Honyar brand, lighting 2.5m m2, aircondition: 4.0mm2, BV cable, solid core. Three diferent color |
| PVC wire Channel | Honyar brand |
| Lights | double tube fluorescent lamp, 220V,50-60HZ |
| Switches | Honyar brand, Single Switch, with junction box |
| Socket | 16A five hole univesal socket. |
| Power distribution cabinet | Honyar brand, box+breakers+earth leakage protective device |
| Plumbing System and Rain Water Drainage System As per building design | |
If you can give us below, we will offer you an entire price:
Packaging & Shipping
Company Information
FAQ
Q:Can you provide product catalog and quotation?
A:We mainly non-standard product processing,you can provide drawings(PDF or CAD),we will give you complete your drawings offer.
Q:what is you used drawing format?
A:pdf/.dwg/.igs./.stp/x_t. etc.
Q:What is the minimun order quantity?
A:No MOQ limited.
Q:What is your packing?
A:Usually wooden case and can be packed as customer's requested.
Q:How long is the delivery time?
A:According drawing decide some time within 15-30 days after receiving deposit.
Q:What is your payment?
A:T/T and western union.30% deposit and 70% balance should be made before shipment.




